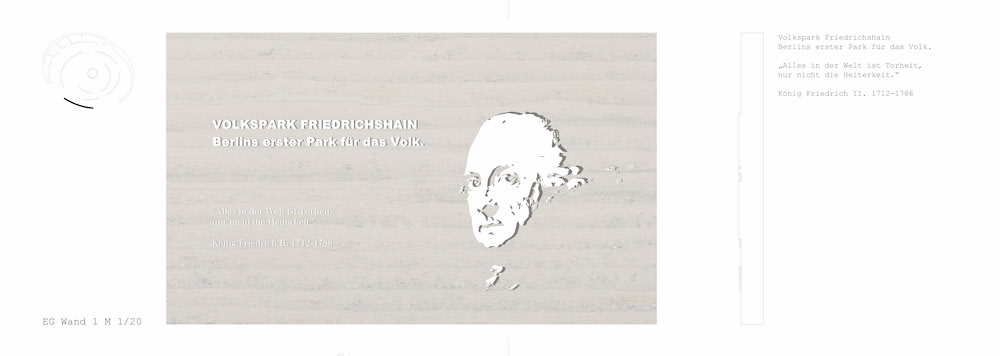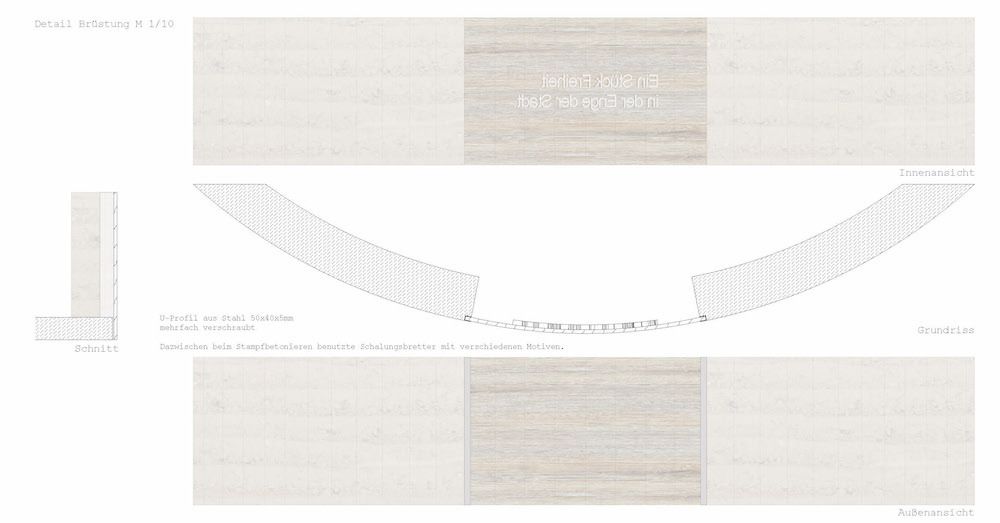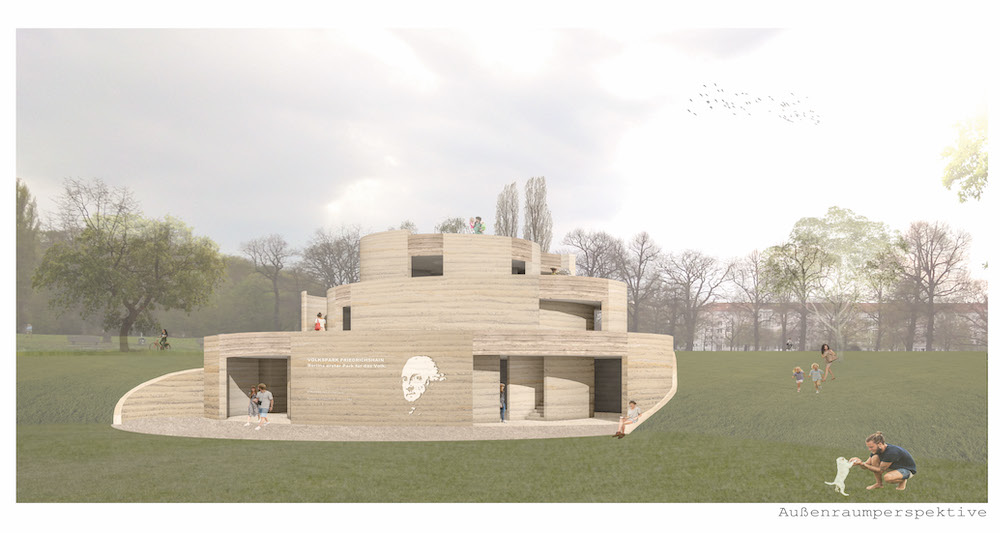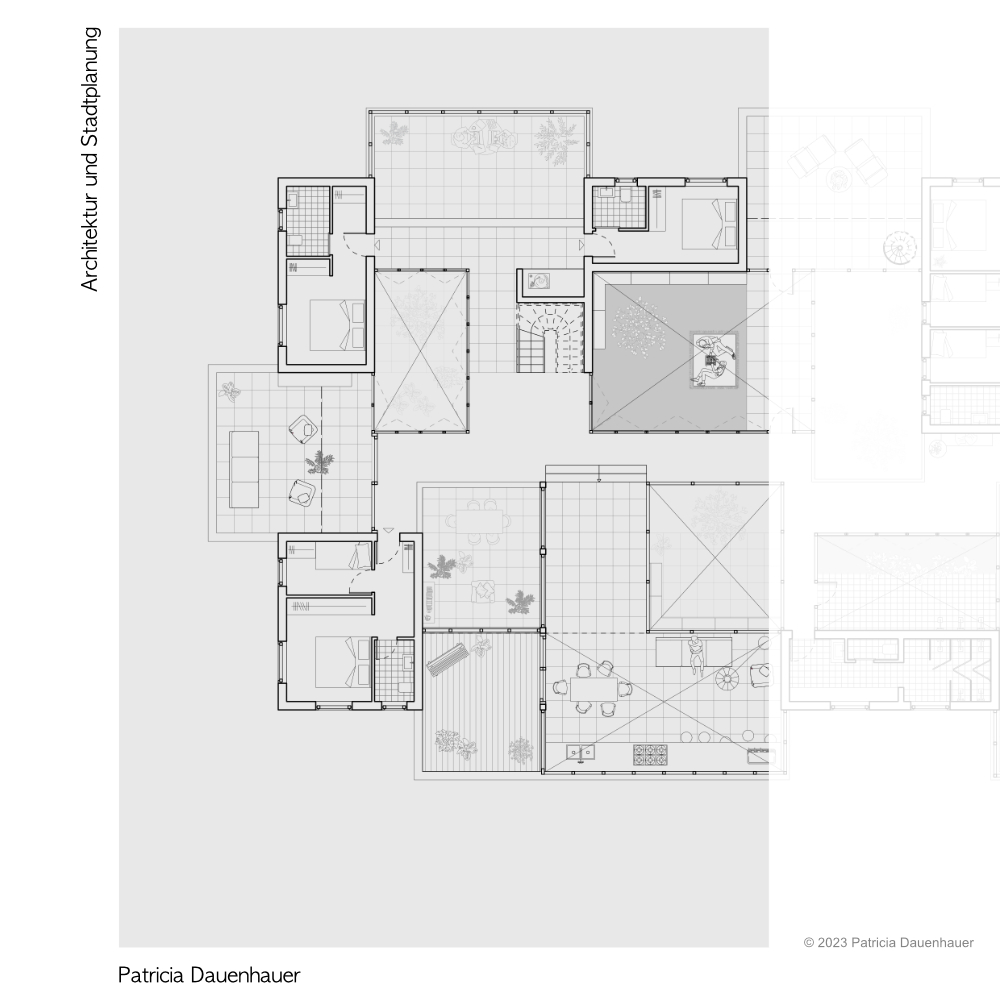I have finished my Master’s degree in architecture and urban design. Here you’ll find an excerpt of my favorite works, sorted by categories. Keep in mind that all plans and illustrations are copyright. Please don’t use information without permission.
Design projects Master
Master of Science Thesis Architecture in Urban Planning: Lifeline
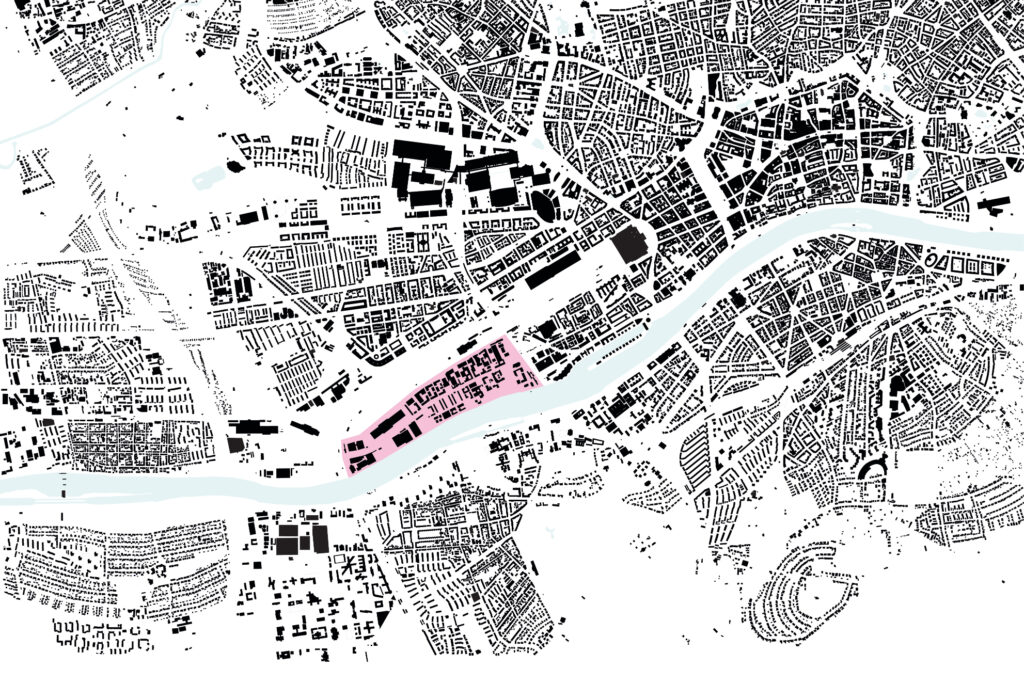
The Frankfurt Rhine-Main metropolitan region includes Frankfurt with its area Gutleutviertel, which is subject of the Master Thesis. It borders directly on Gallus, the district of the Central Station and Griesheim as well as the river Main in the south. This district is ideal for commercial and residential development, as it is well connected to the central station, the highway A5 and the international airport.
The Gutleutviertel is crossed by a Main Street, the Gutleutstraße. It connects the A5 with the city center, but separates the district into a southern and northern part. Until now it has led an existence as a pure transit area with no quality of stay. The design has the aim to change this.
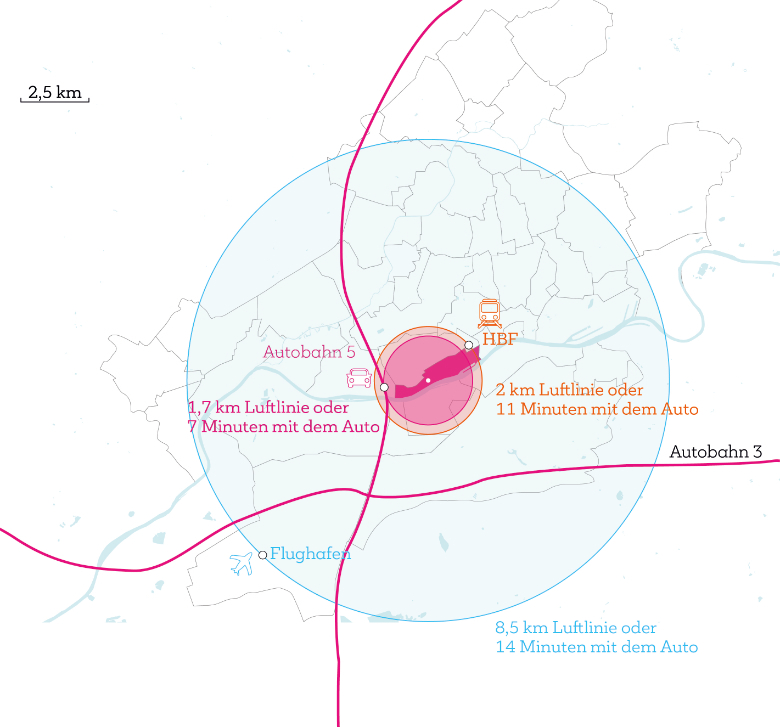
© 2023 Charalampia Chalafti and Patricia Dauenhauer
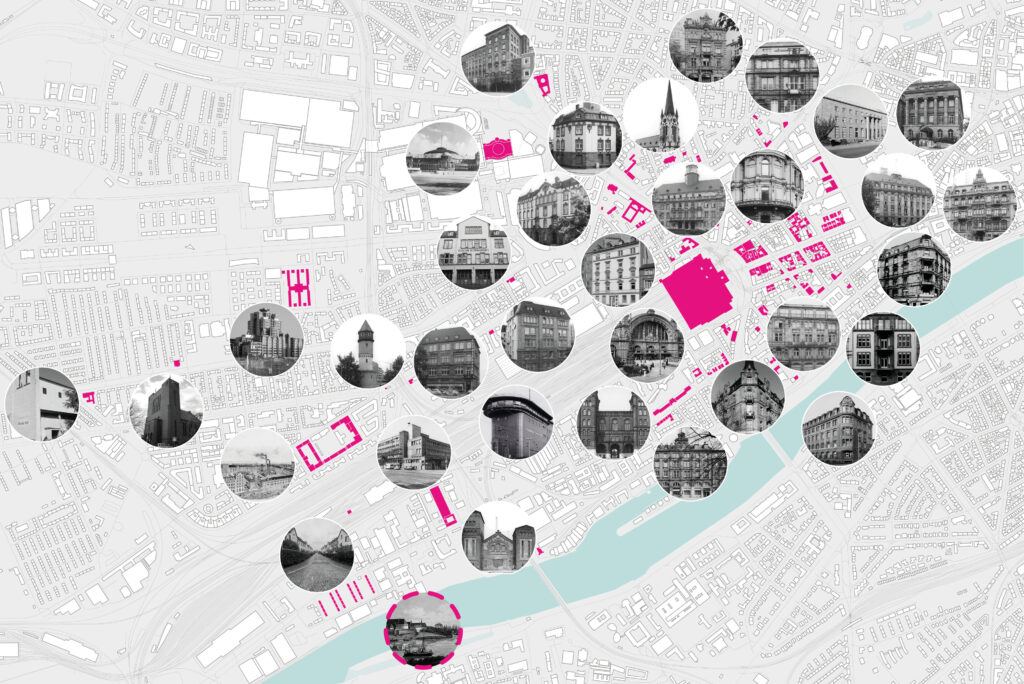
© 2023 Charalampia Chalafti and Patricia Dauenhauer
There is a high number of listed buildings from the 17th, 18th and 19th centuries along the street and in the surrounding area. In the Gutleutviertel, the Wurzelsiedlung, a former workers‘ settlement, the Sommerhoff Park, a park beside the river and the Mainova Building from the late Gothic period are worth highlighting, because all of them are under monument protection. Worth mentioning is the Gutleuthof, which was completely demolished in the 1970s. It was a place for residents to meet and spend their spare time. Since the demolishing, a piece of history is missing, with no traces left. The lost uses of the Gutleutviertel can be found in the design.
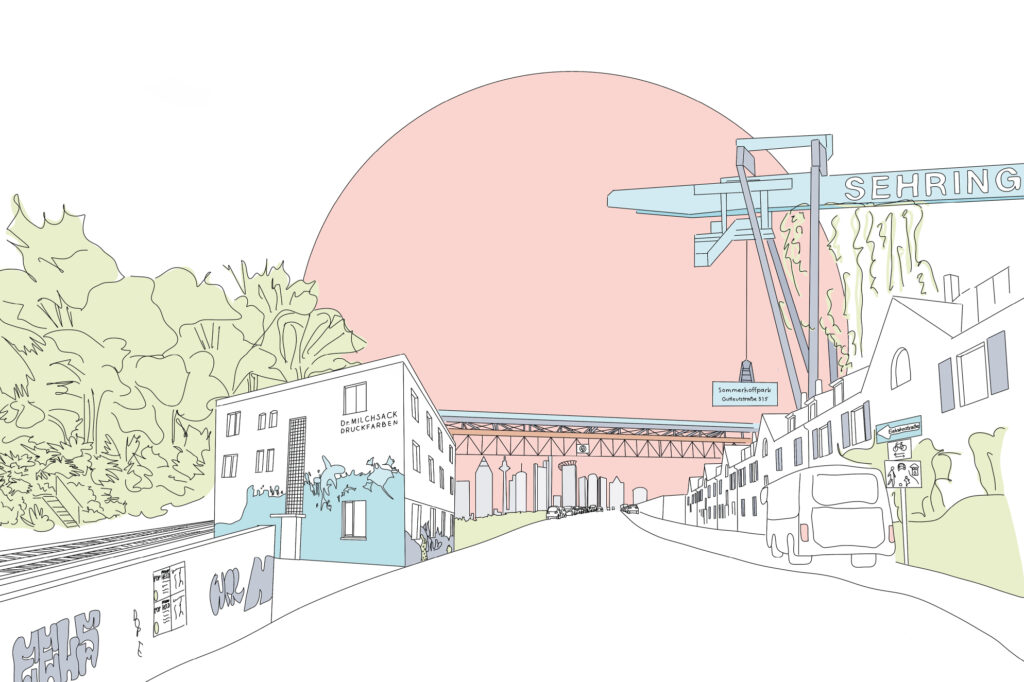
© 2023 Charalampia Chalafti and Patricia Dauenhauer
Since the street represents a barrier, it brings with it many problems: noise pollution, dead ends, legacy issues in the development, hardly any visual connections to important institutions or the river. The aim of the design should therefore be to eliminate these problems by changing the street cross-section, making the qualities – the old and new monuments along the street – visible and taking up and further developing the path pattern that prevails on site. The highway is intended to become a lifeline, with arteries running from the street into the neighborhood.
We analyzed the needs on site together with the stakeholders. Many uses such as temporary artists‘ apartments, exhibition areas as well as storage for exhibits or rooms for workshops can be found in the design and, thanks to the targeted injection within the sometimes monotonous structures, ensure a mix and thus synergy effects.
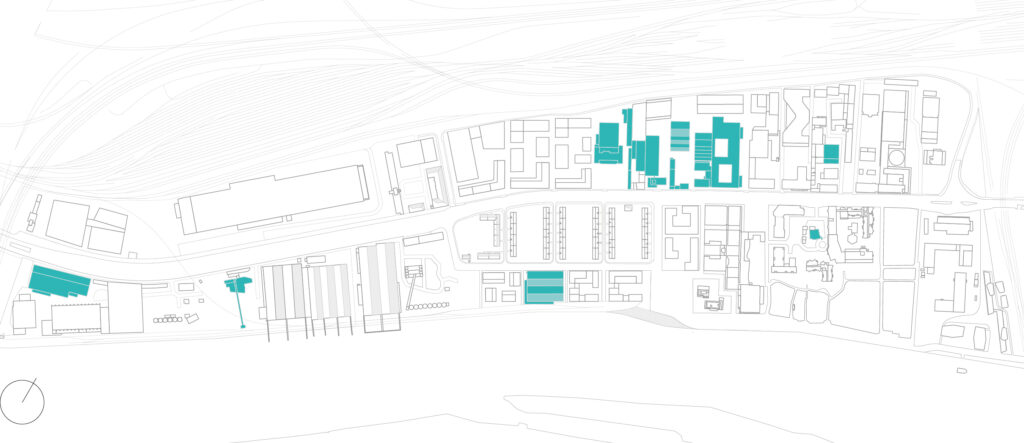
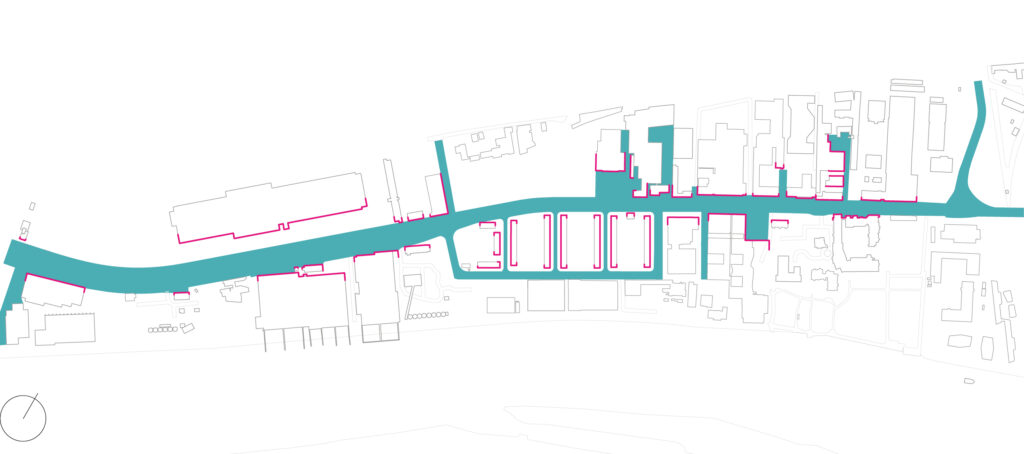
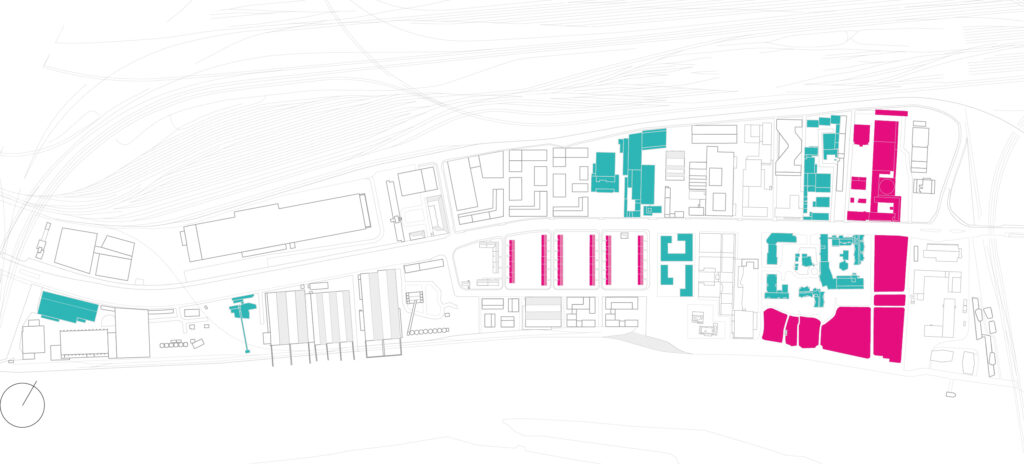
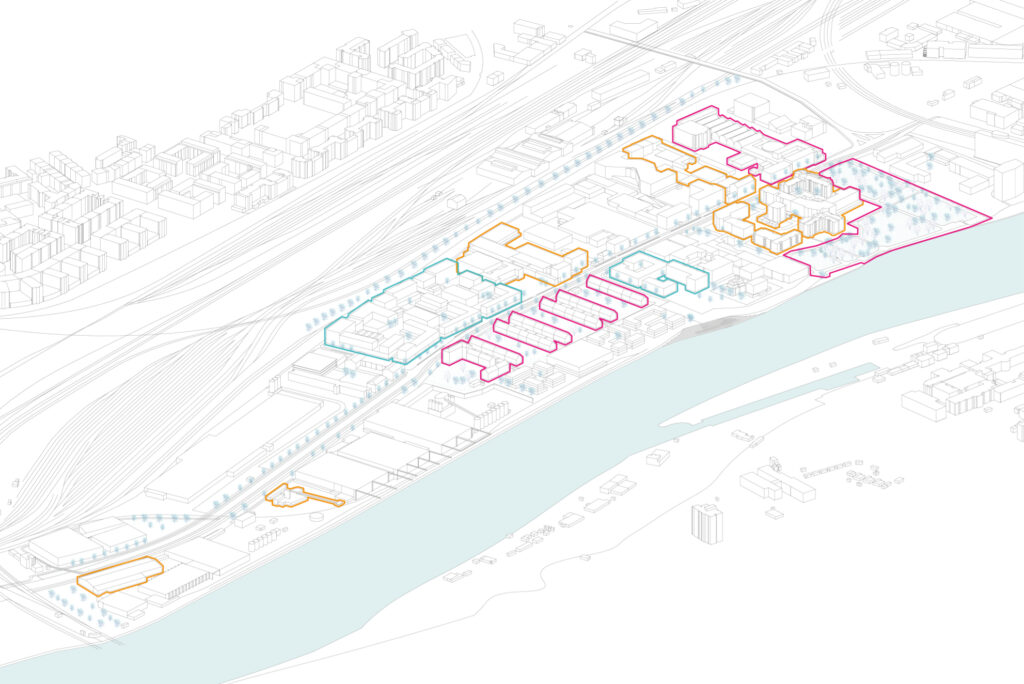
In order to better link the various actors and institutions in the future, several measures are necessary: In addition to a different street cross-section, which is designed with multifunctional areas especially for cyclists and pedestrians, important points in the district should be opened up to the street through openings and expansions. Spaces are being created in some places or ground floor uses are being added. Facades and floor coverings that extend into the street space should also reinforce this effect.
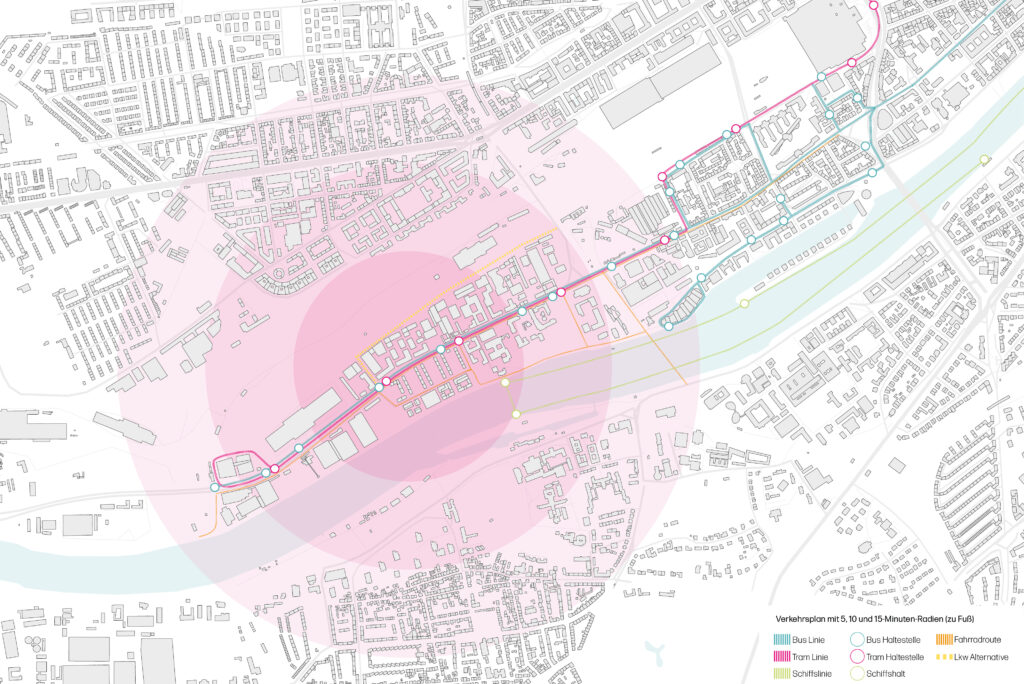
In addition to mobility hubs, the 15-minute city, bus stops, a dock, bicycle and pedestrian routes, a sustainable development concept also includes the extension of the tram. The tracks can also be used for the Frankfurt CargoTram. Trucks can use an alternative route to reduce noise emissions.
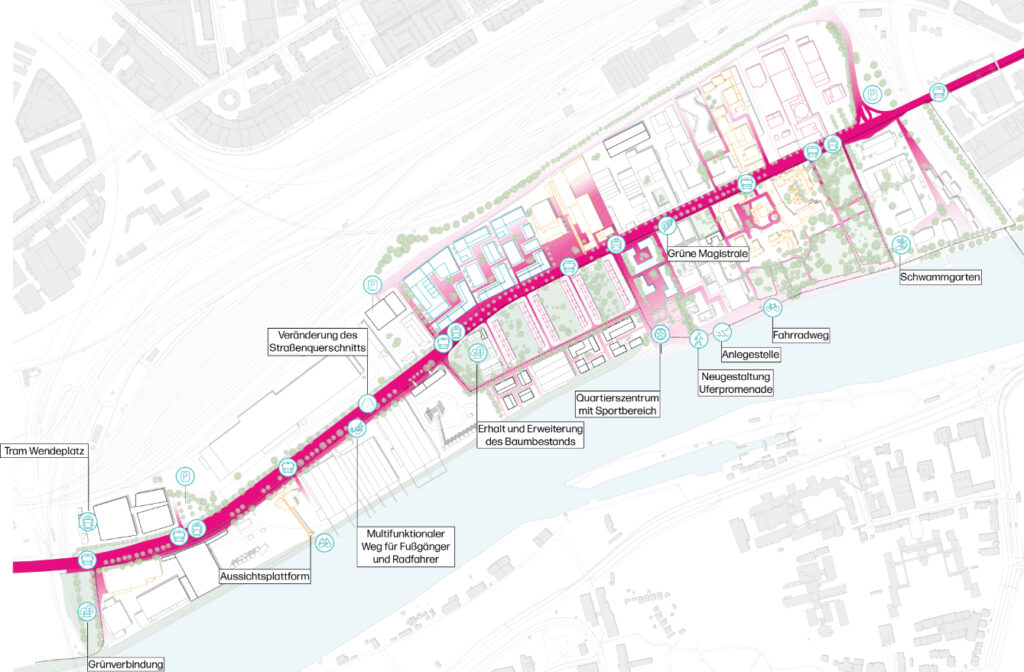
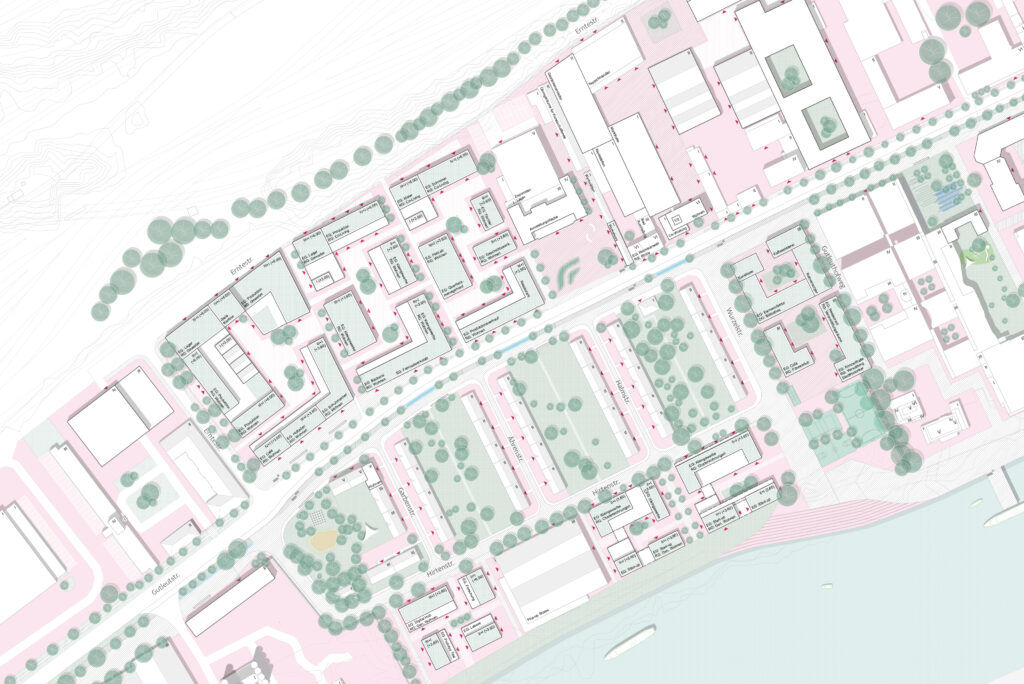
On the one hand, the design is based on the space enclosed by buildings, which forms courtyards and paths. In the design area, this is achieved through an open courtyard structure. The courtyards thus form their own character: a production yard, a commercial yard, a craftsman’s yard and a culture yard border the new square in front of the museum area.
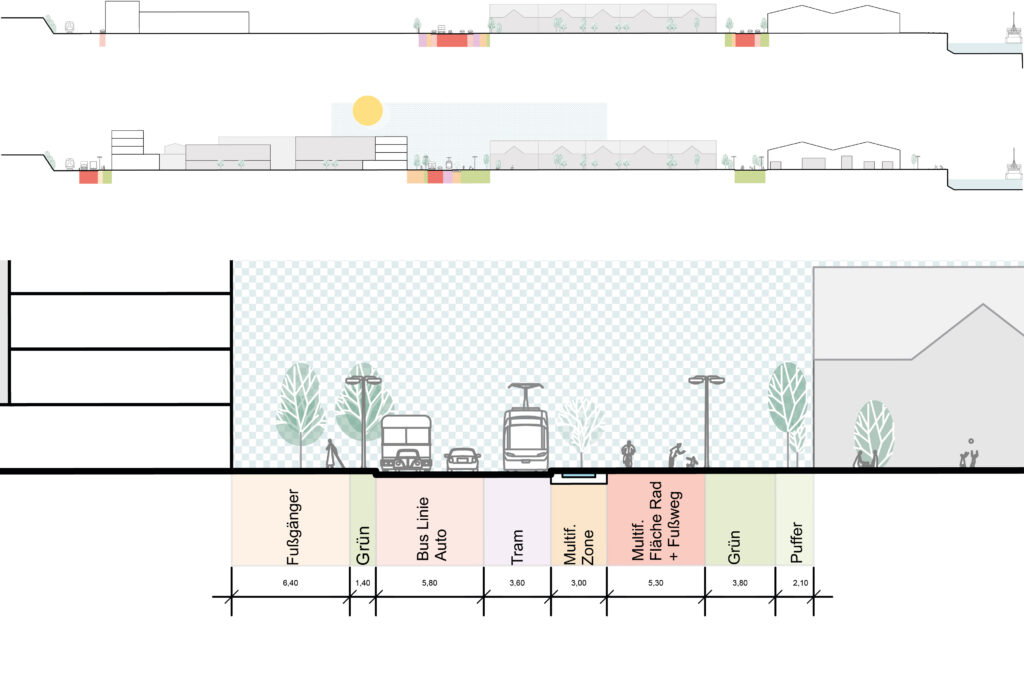
Detailed plans of the northern and southern designs
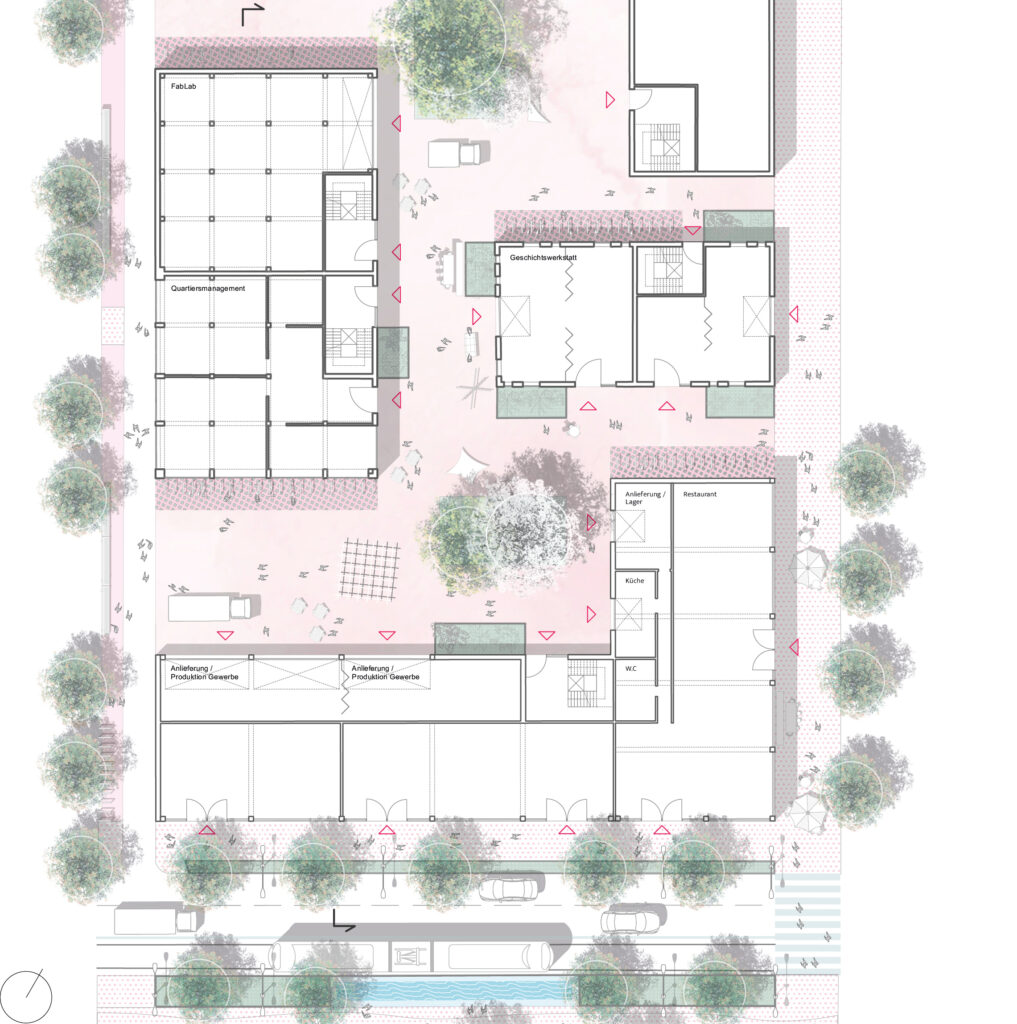
of the courtyards in which people live, work and can be creative.
© 2023 Charalampia Chalafti and Patricia Dauenhauer

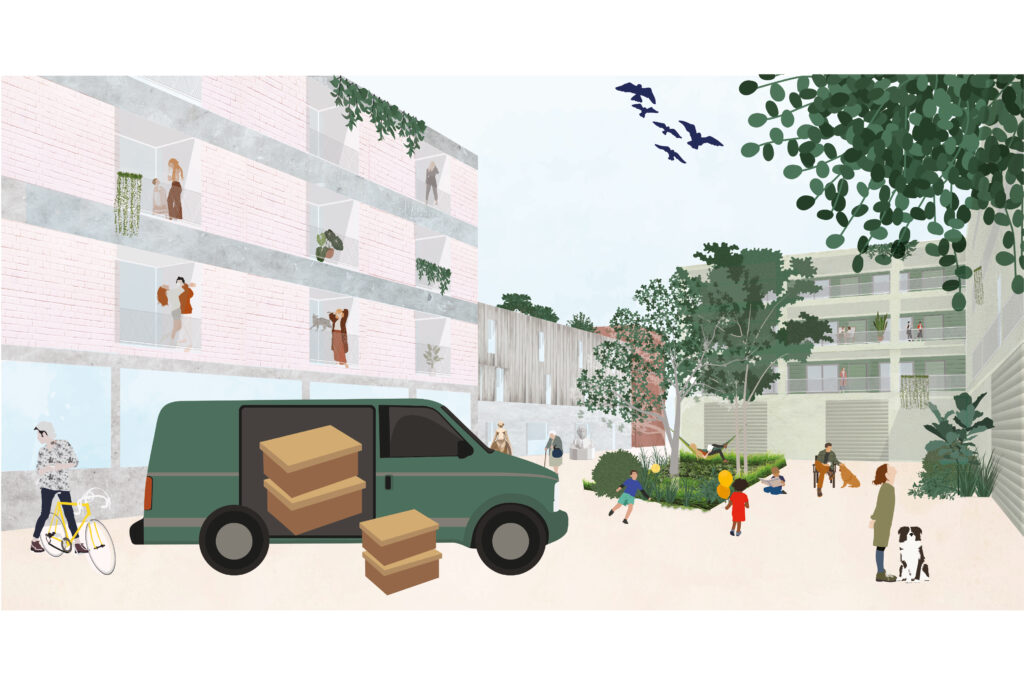
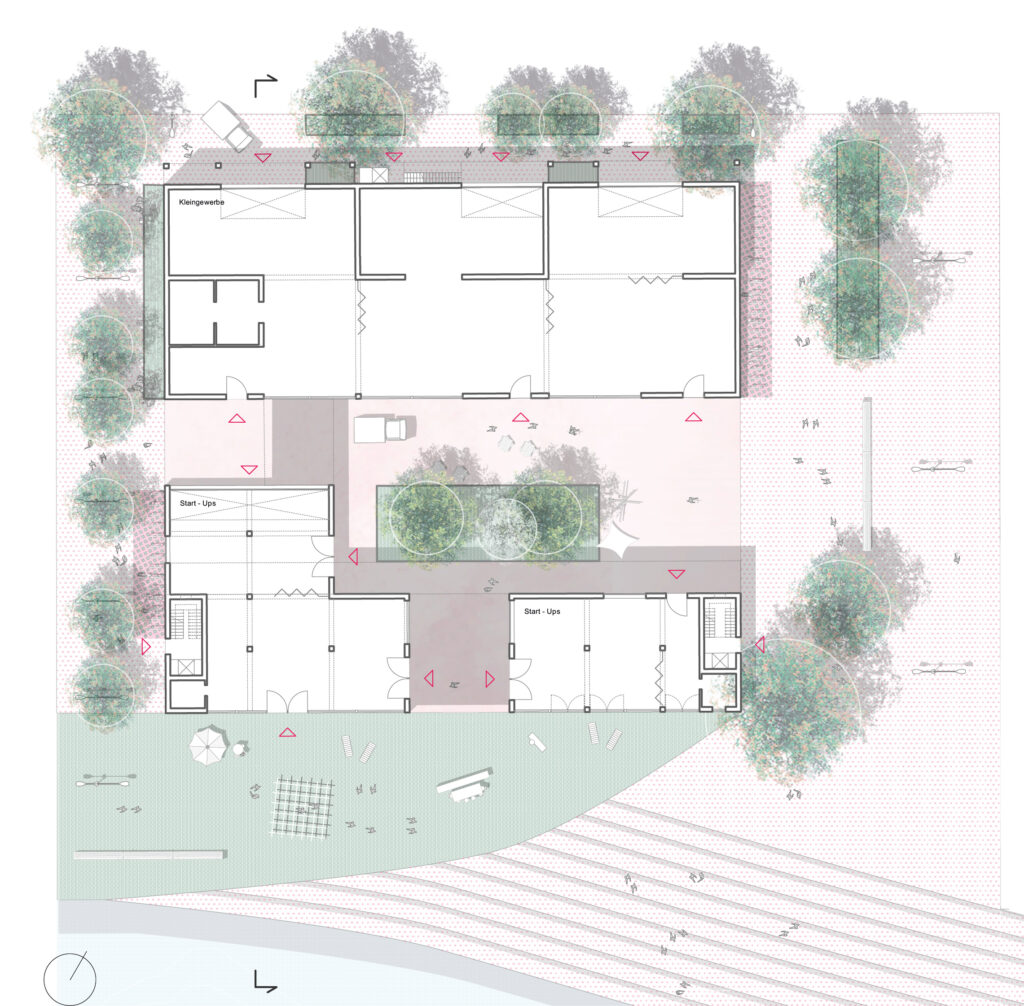
© 2023 Charalampia Chalafti and Patricia Dauenhauer

There are different typologies that are characterized by an elevated ground floor zone and whose roofs create communal areas that can be used by the residents. In order to create a balance with the high structural density on the street, the shore area is designed to be looser. Here are courtyards that serve as a landscape above the ground floor for residents through arcades and bridges, while there is space below for small businesses and start-ups. The extended waterfront promenade allows visitors and residents to reach the new structures, which thus cross-fertilize each other and create synergies. There are several ways to experience the open space beside the river: either directly at the water or through the preserved hall structure to the Digital Lab and back to the street. There are cluster apartments and cooperative living. This creates affordable housing. The development should mediate between the shore and the Wurzelsiedlung without overshadowing them.
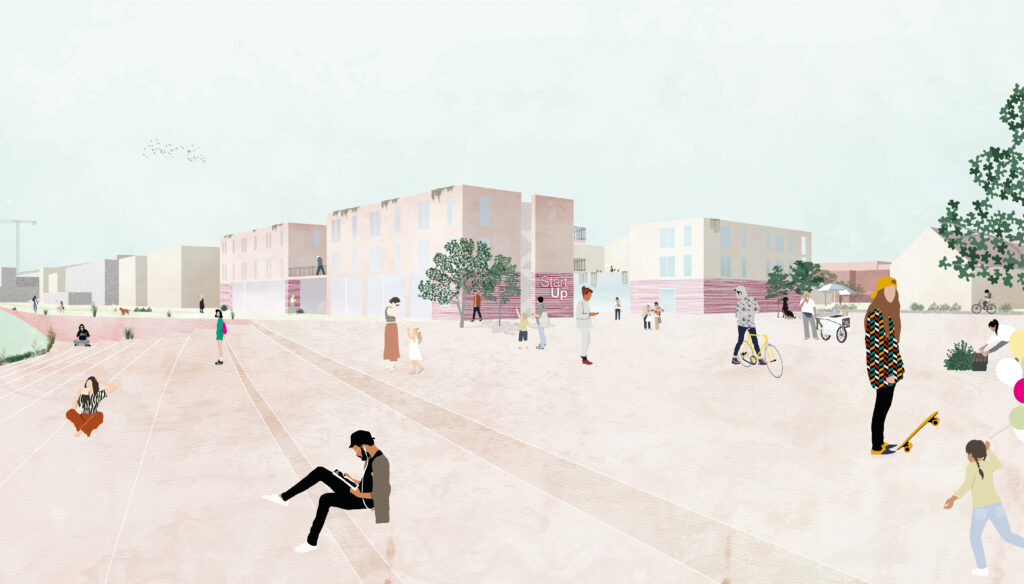
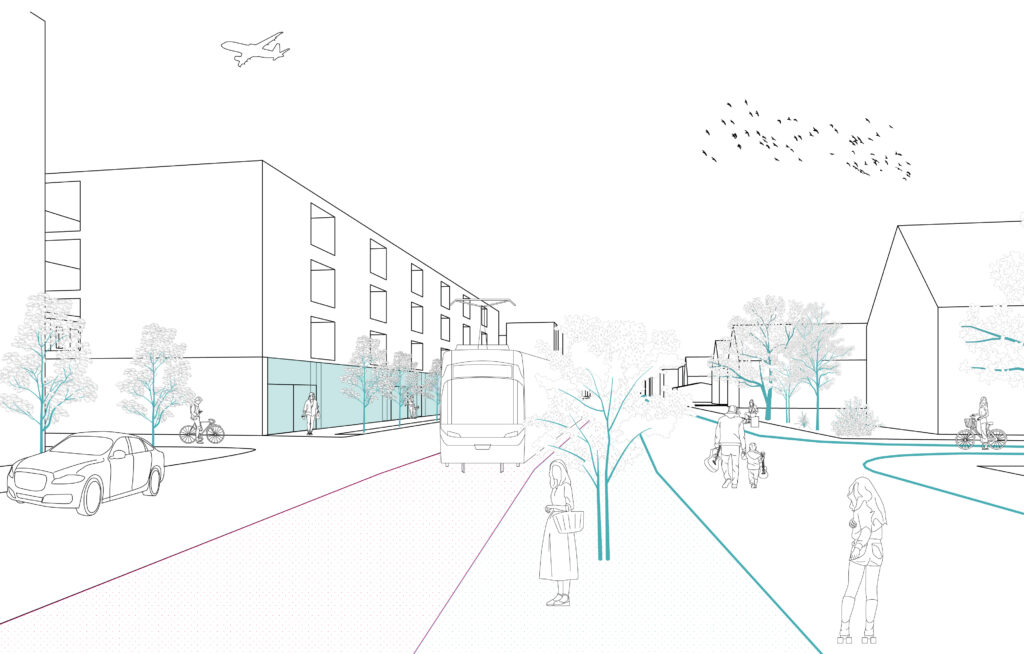
Implementation phases/building phases
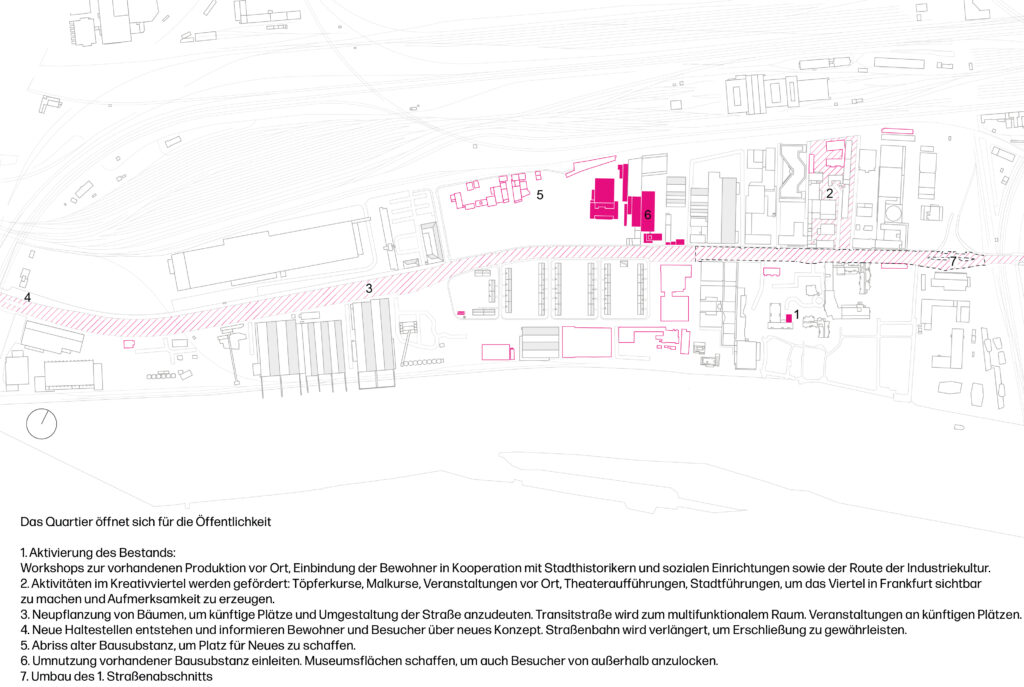
© 2023 Charalampia Chalafti and Patricia Dauenhauer
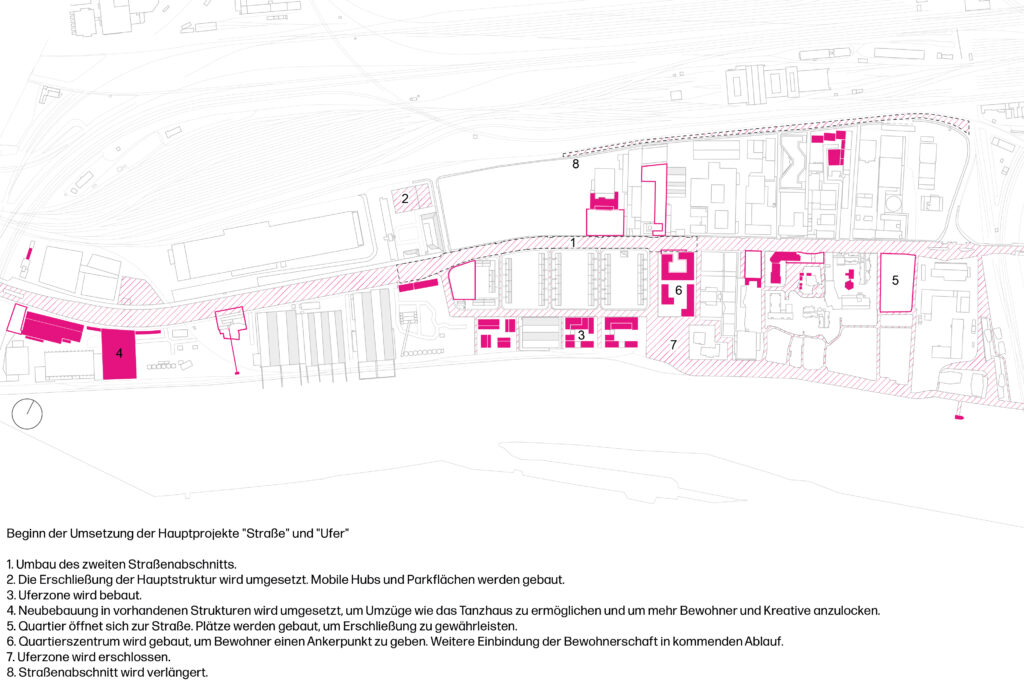
© 2023 Charalampia Chalafti and Patricia Dauenhauer
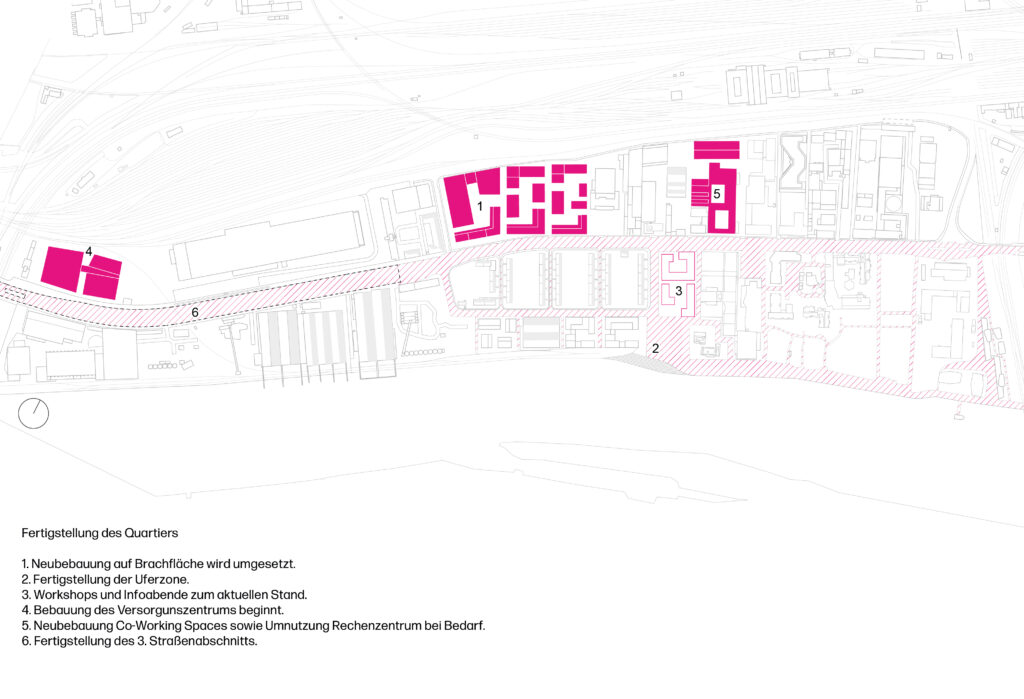
© 2023 Charalampia Chalafti and Patricia Dauenhauer
Urban design models
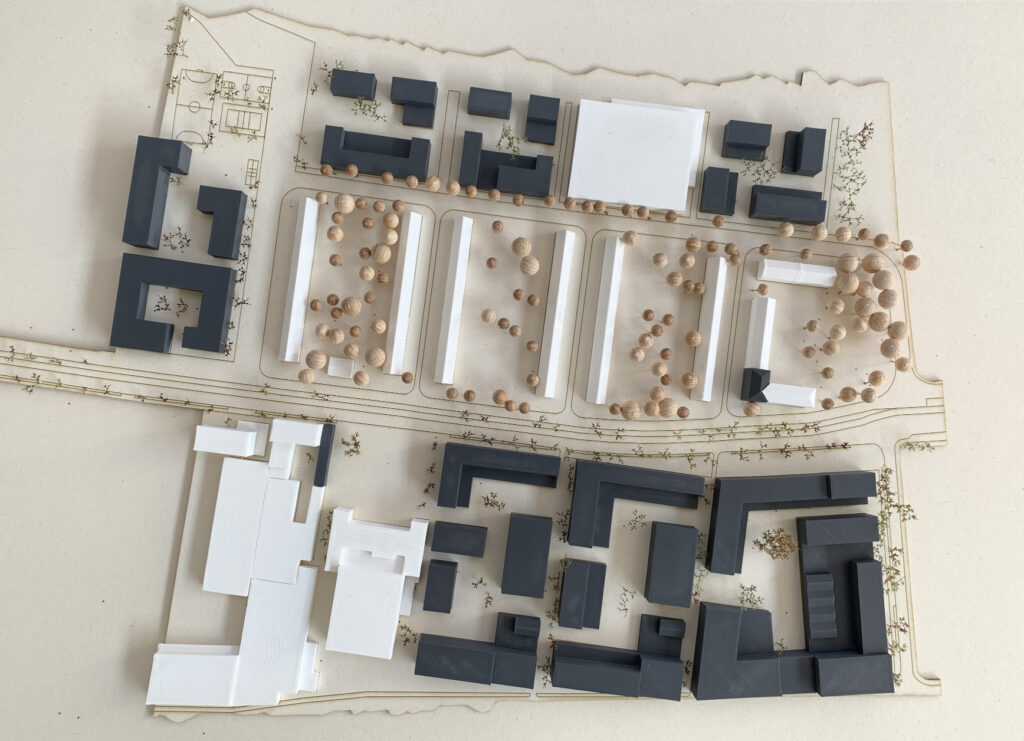
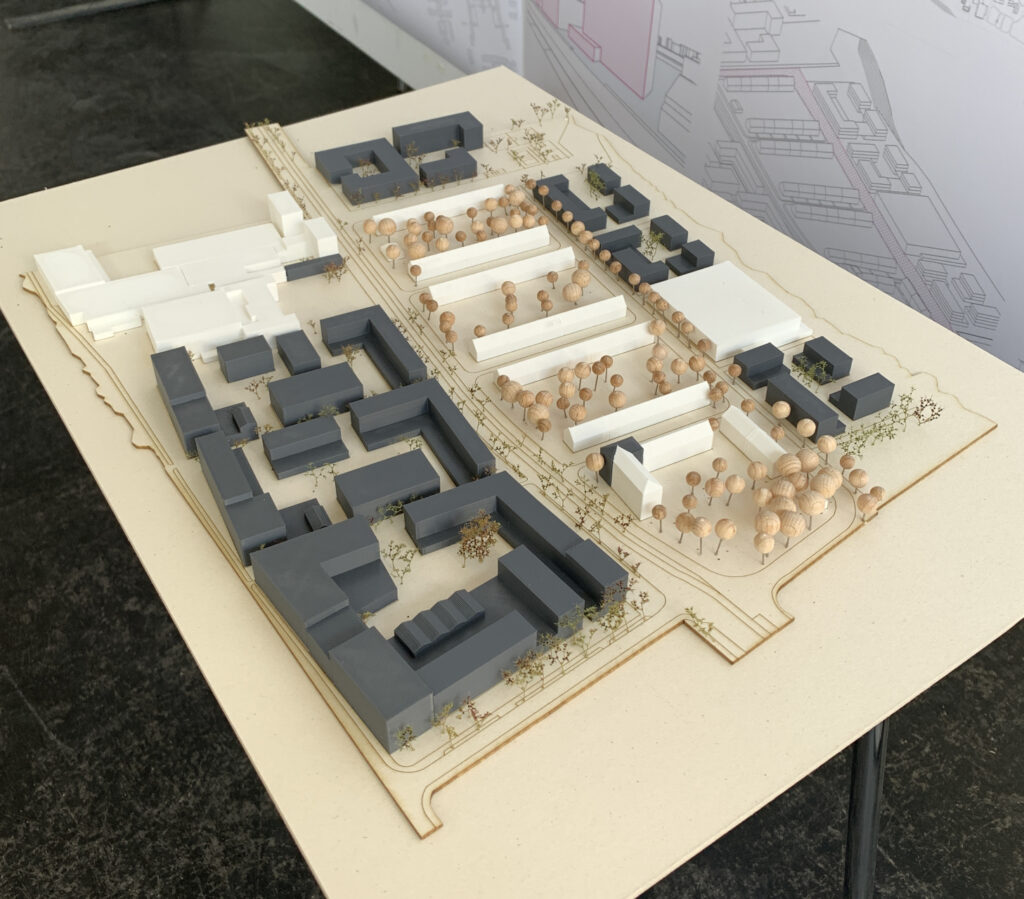
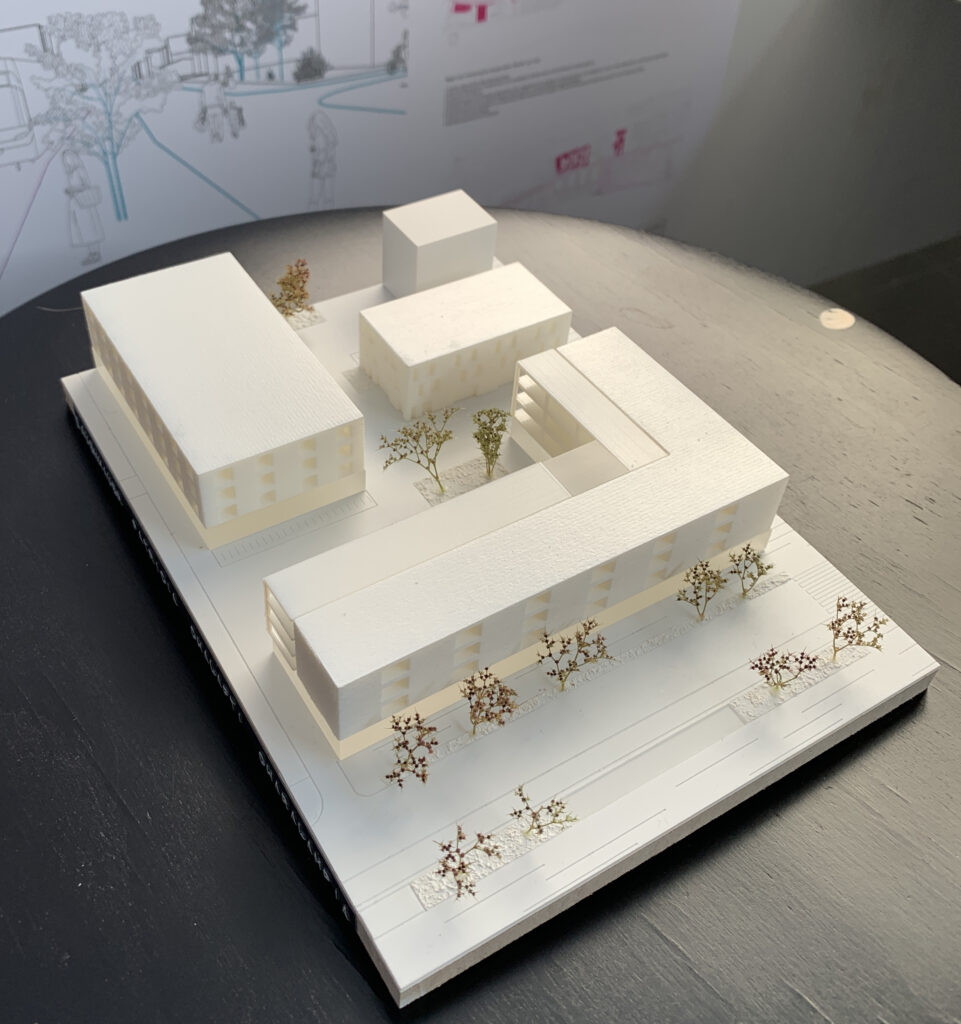
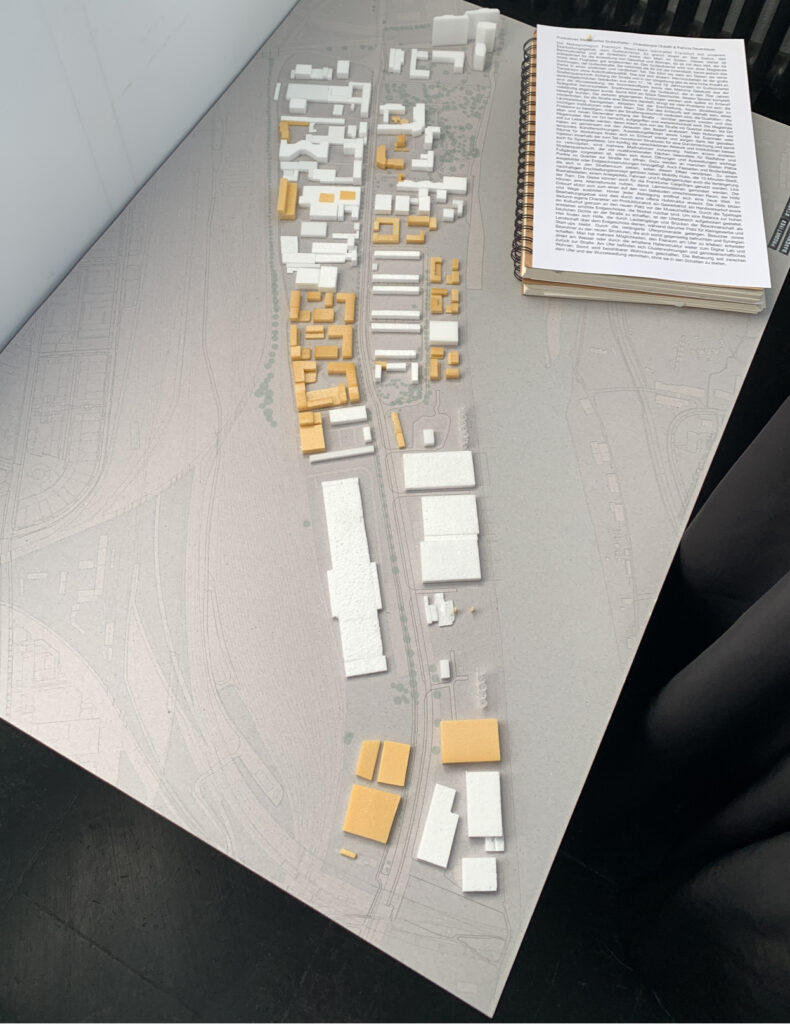
Architectural Space and Design
Living laboratory (Wohnlabor)
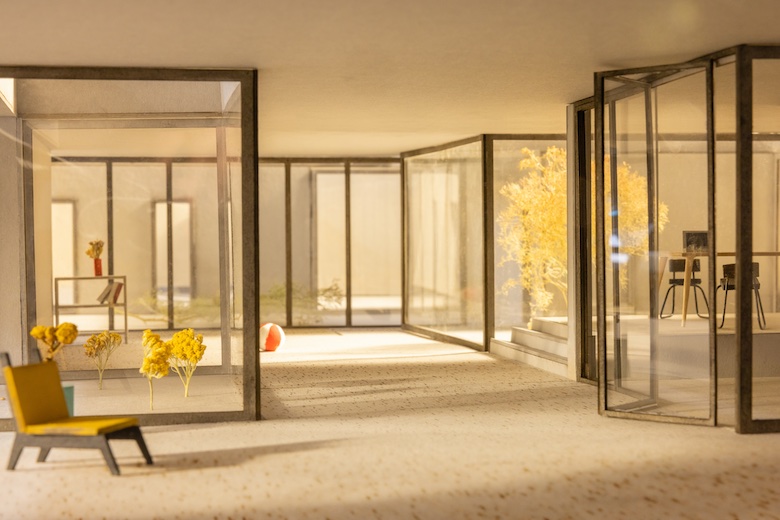
Per capita living space in Germany has been rising continuously for decades. Everyone seems to need more and more living space. A development that is fatal due to the limited resource of land. We don’t need that much space for living. That’s why tomorrow’s living will take place in minimal private and maximum shared spaces. At the same time, we must not forget one thing: „The interest in community, in exchange with others, is only given if the possibility of separation of the individual […] is also ensured.“ By placing minimal demands on indoor spaces, the outdoor space must automatically be of high quality. This requirement of minimal and maximal is just one example of a contrast that can be extended to all architecture and structure. Positive and negative, inside and outside, above and below, proximity and distance, protection and being exposed. All these contrasts allow for a high degree of flexibility, which has a positive effect on the different phases of life and the merging of functions and uses. Rigid family structures dissolve and the need for social and societal integration grows. The boundaries of one’s self are being reexamined and are not limited to one’s own four walls.That’s why tomorrow’s living will take place in structures that are as flexible as possible.Social change should also be reflected in architecture, not only to do justice to it, but also to the environment.Such radicalism ensures less consumption of resources, at all levels: spatial, social and climate.The Corona pandemic has shown us how ill-prepared our indoor spaces are for such a situation.But instead of challenging the concept of indoor spaces, we created air filters and plastic walls to contain the virus. In order to better cope with disease in the future, tomorrow’s housing must be in spaces that are conducive to health and appropriate to the situation. In addition, the desire for nature in an urban context is greater than ever. Therefore, we should try to merge architecture and nature, inside and outside.
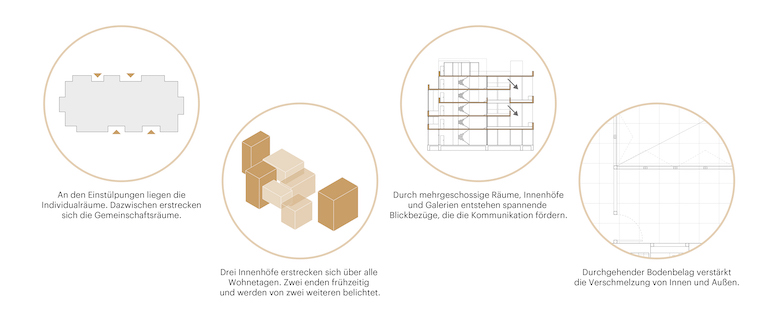
The challenge of the „WohnLabor“ design was to develop structures and spaces that are open for different life models and forms of living. The biggest hurdle was to break away from conventional ideas and develop architecture that reflects the unconventional and new. The building site between the Volkstheater and the Bahnwärter Thiel in Munich was the ideal location for this experiment. Based on three theses, this design was created, which merges the boundaries between inside and outside. The first floor opens itself to the cultural scene and offers spaces for artists, actors or musicians to express themselves and display their exhibits. There is also a café and a bakery. All enclosed spaces are designed for flexibility and can be used by different actors.
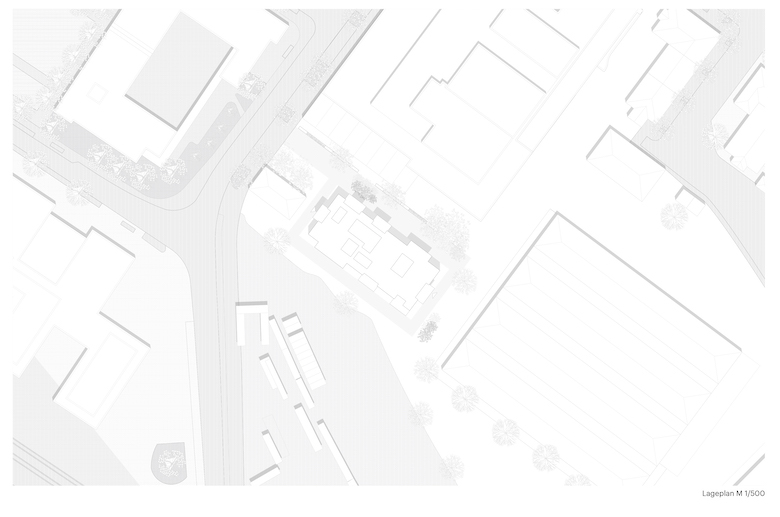
Two stair cores provide access to the residential floors. The minimal private individual spaces are accommodated in fixed structures that are repeated on each floor. Between these fixed structures, a play of atriums, galleries, and multi-story interiors emerges that serves multiple functions: It allows exciting visual relationships to emerge, encourages communication between the occupants, and brings the outdoors into the indoors. These structures, which change over the floors, form – as in a village with its alleys – a path in the middle of the building, which jumps through the given architecture. The design offers opportunities at every point for residents: to become involved and to let their individuality, which can only be lived out to a limited extent in the apartments, flow into the common spaces. The common spaces in the central area of the building are accessible via smaller staircases, which are intended to serve as shortcuts.
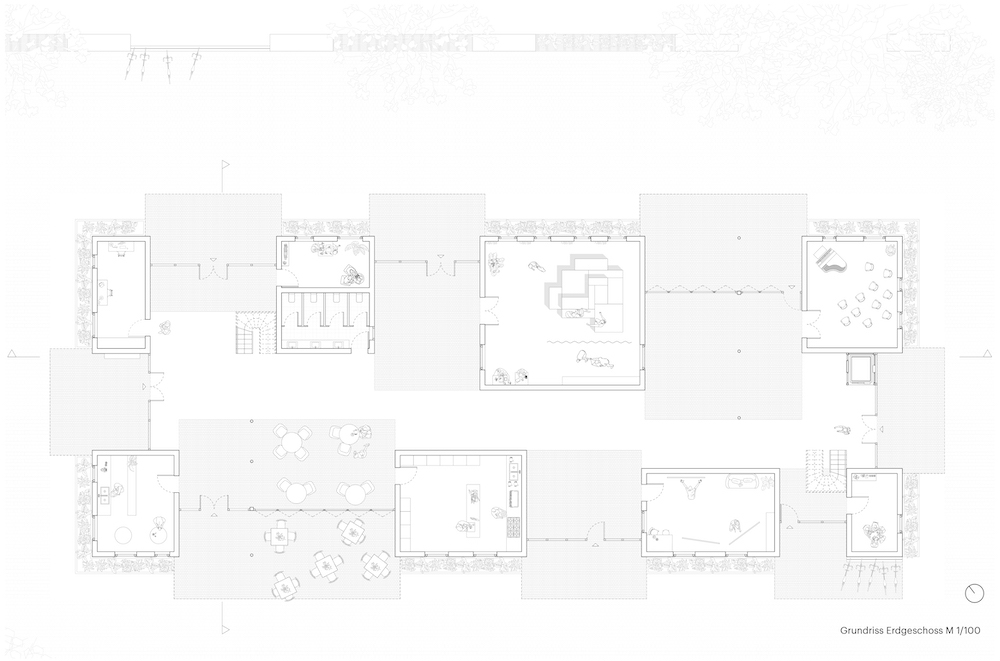
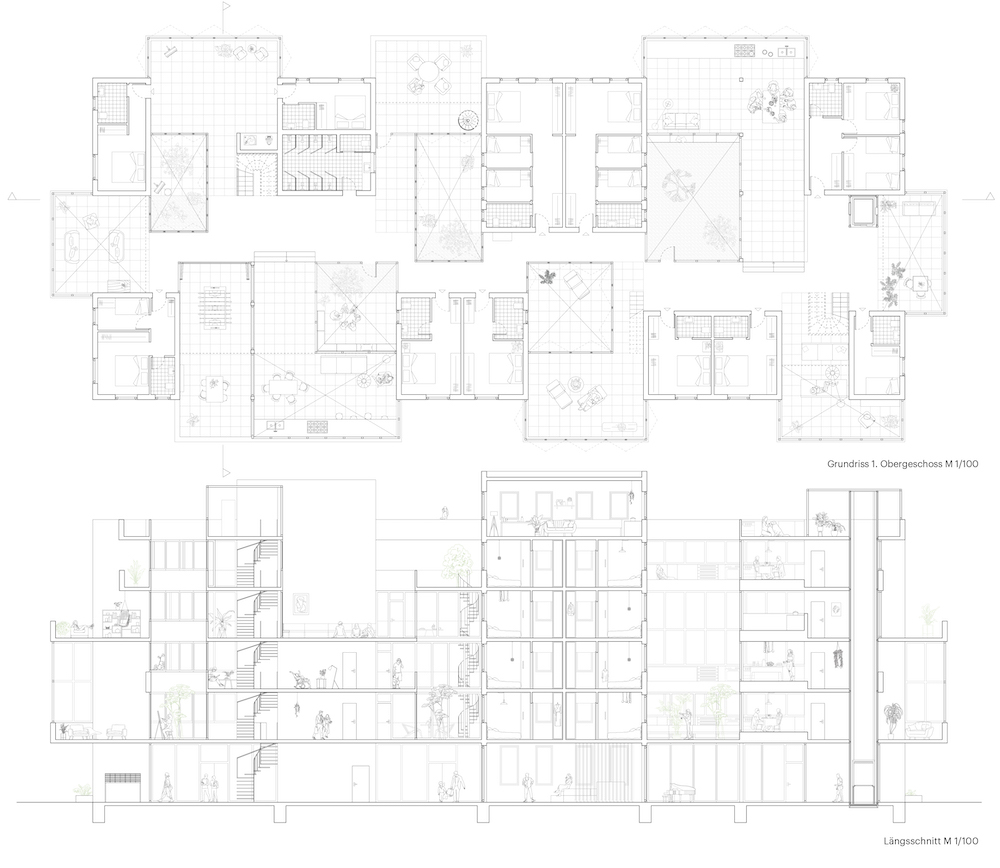
The communal spaces and the private spaces are flexible to play in and are primarily intended to be responsive to changing life stages. Since the individual spaces are minimalist, life takes place outside the home. To further blur the boundaries between inside and outside, the flooring in the common spaces is drawn across the boundaries of windows and doors. The individual rooms are to be kept in exposed concrete from the outside. The entire building is lit by the generously glazed facade in the common rooms, by the interior courtyards, three of which extend to the roof terrace, and by the windows in the individual rooms. Thus, the internal structure remains legible from the outside as well. A roof terrace completes the building and houses more spacious common areas for celebrations or outdoor cooking. For maximum social integration.
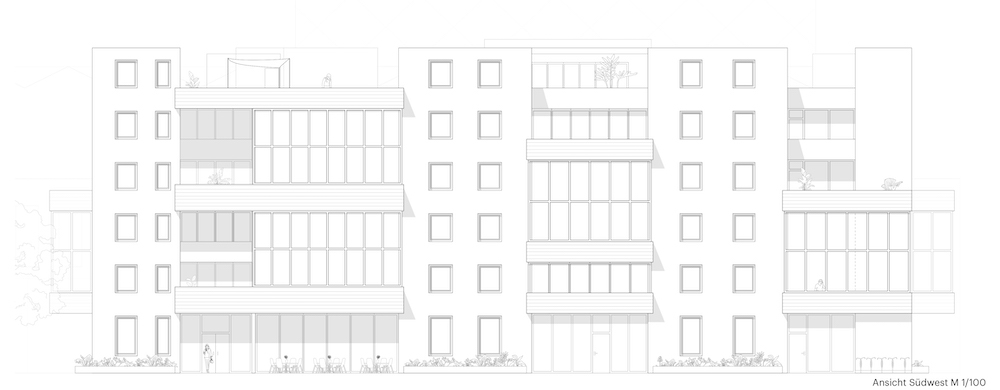
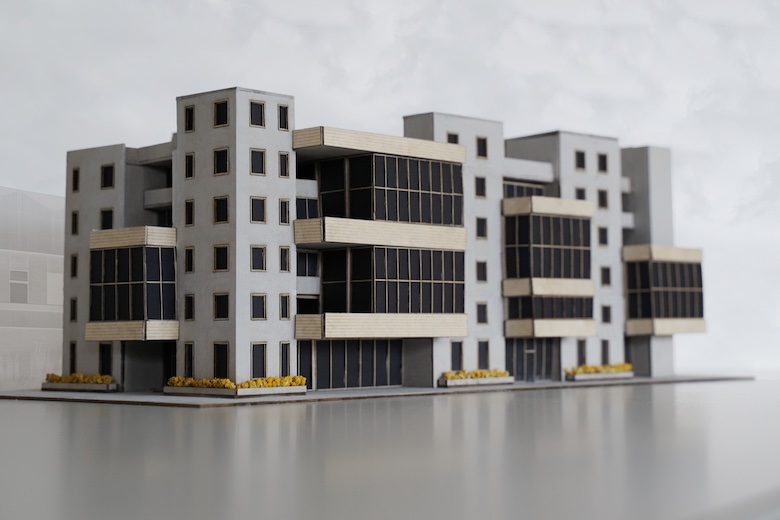
Design and Housing
Memory Gap: „Story layers“
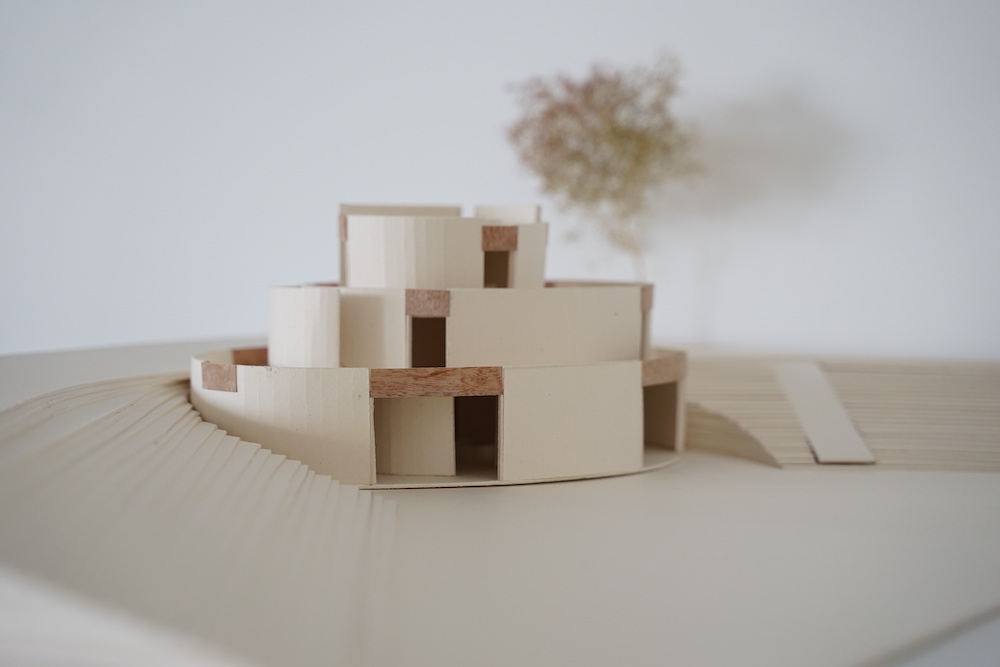
The design area is located in Berlin’s Volkspark Friedrichshain. On an inconspicuous meadow, whose depression suggests more, there was once an open-air stadium with a competition swimming pool and a diving tower with diving pool. The Friesenstadion was demolished in 1999. What remained is the unusual topography. A design has been created on this site to serve as a memorial. The design originates from the idea of showing the [ge]layers of the site. The space of the individual layers is formed by curved walls that spring from different radii and thus create exciting visual relationships.
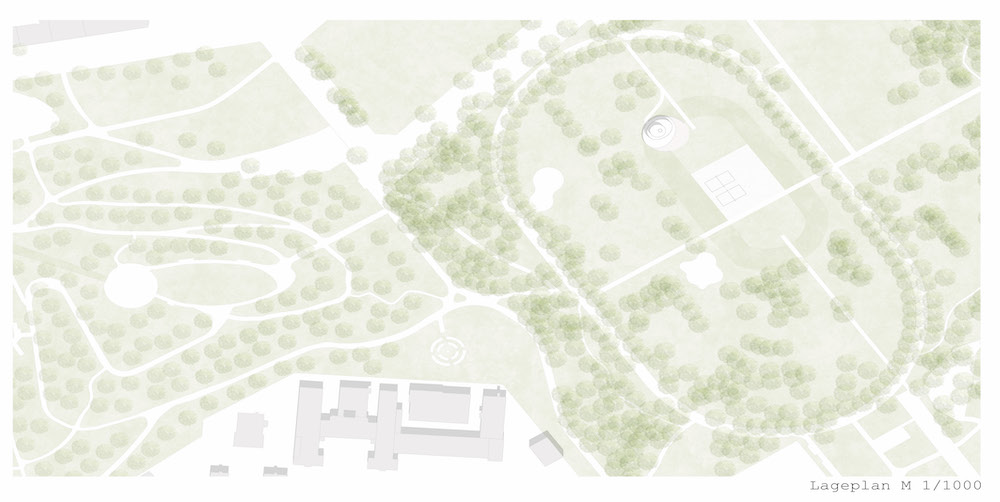
On the first floor, the functional rooms are located in the poché. There are the public toilets, rental for inline skates and lockers to store his belongings. In the center of the building is a breakthrough that allows rainwater to fall, which collects in the basin below. Through a staircase, which is located between two „layers“, you can access a cafe with espresso bar.
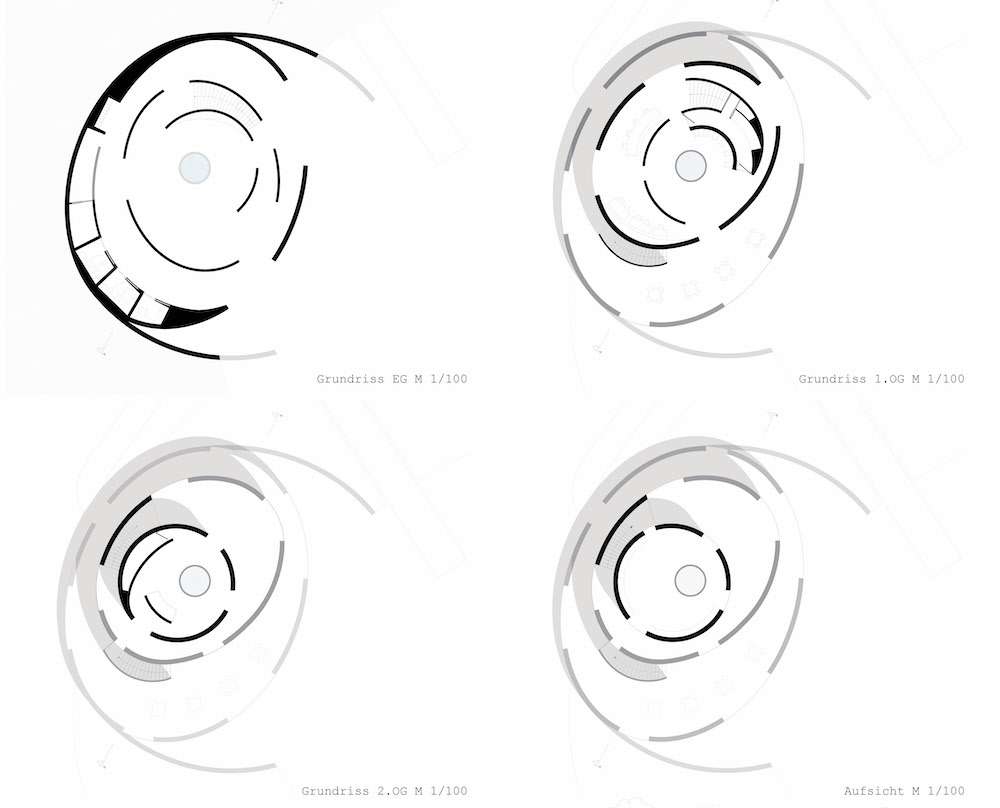
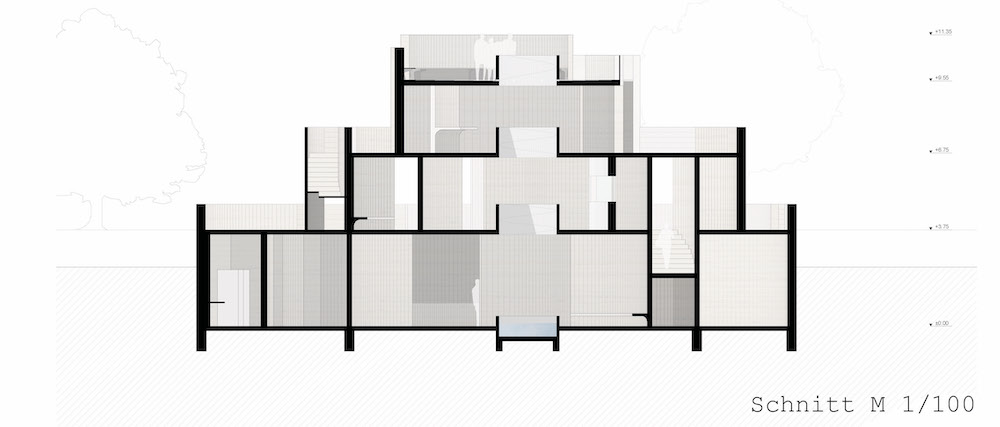
On this level there is another access to the building. A small storage room and a preparation area are also embedded in the poché. The kitchen/counter area is lockable with pivot doors. A staircase on the outdoor terrace leads to the 2nd floor studio. A storage room for materials is located in the poché. A small wall prevents the penetration of sunlight coming from the south. Along the outer wall there is another staircase that leads to the roof. From there you have a view over the park or you look down to the fountain. This is where the feeling of jumping off is supposed to take place.
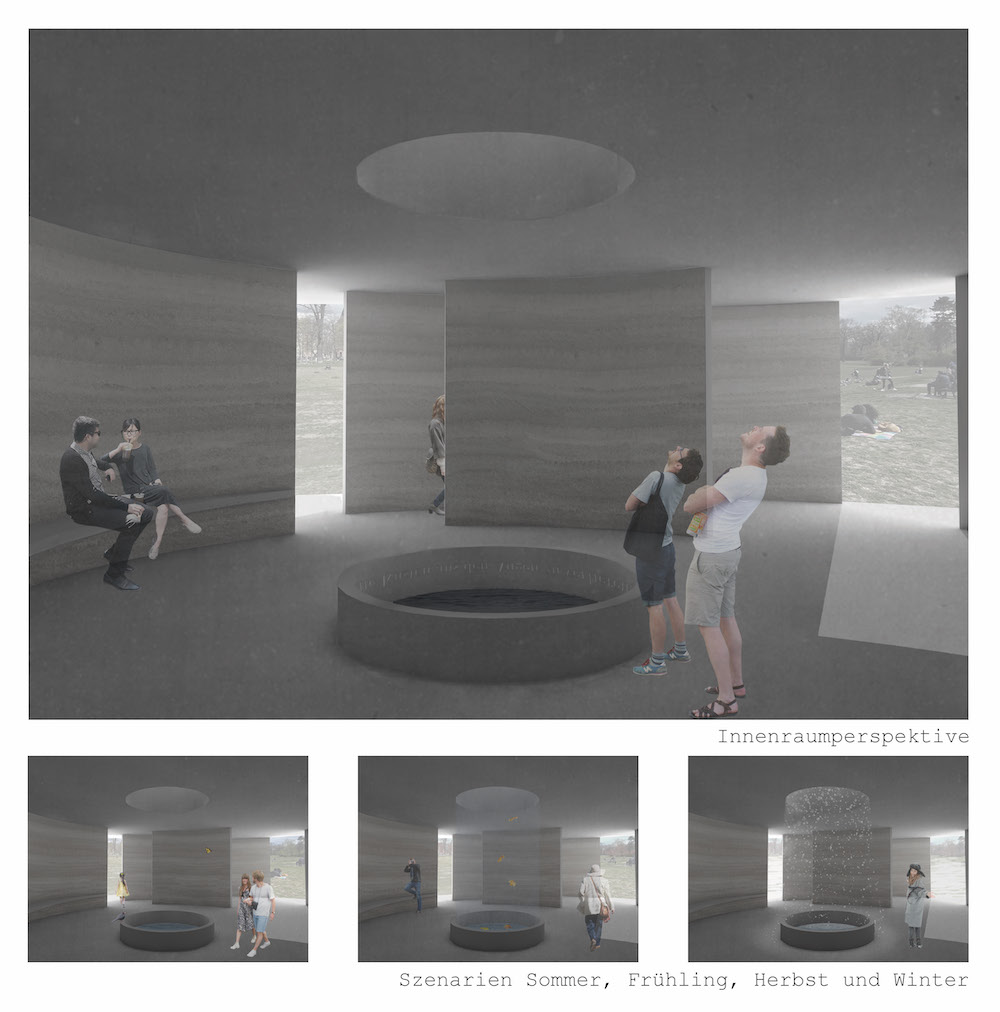
The material used is colored stamped concrete. The resulting layers reflect the idea of the design. The outer walls result in the extension of the parapet on the floor above. The resulting gaps are closed with boards that were previously used to form the walls. The building does not have a closed shell. It is allowed to rain and snow inside. The surfaces can dry without any problems. The building is designed to age gracefully. A lot of details were designed throughout the process: walls, water play or railings.
